ClearEdge3D EdgeWise
REDUCE YOUR MODELING TIME BY UP TO 75%
EdgeWise™ software from ClearEdge3D offers a host of modeling features and tools that help users quickly convert point clouds into usable, as-built 3D plant and building models. The software’s automated feature-extraction capability, pattern-recognition technology and object-recognition algorithms provide you with maximum efficiency. Using these features, the modeling process can be completed in a fraction of the time previously required.
Reduce your modeling time by up to 75%
EdgeWise™ software from ClearEdge3D offers a host of modeling features and tools that help users quickly convert point clouds into usable, as-built 3D plant and building models. The software’s automated feature-extraction capability, pattern-recognition technology and object-recognition algorithms provide you with maximum efficiency. Using these features, the modeling process can be completed in a fraction of the time previously required.
- Increased accuracy and speed when modeling
- Ability to do 3D models of as-built pipes, structural elements, ducts, walls, tees and conduits
- MEP (Mechanical, Engineering and Plumbing), structural and architectural-modeling capabilities
- Billion-point visualization engine with photo-realistic project views
- Fully interoperable with Plant3D, CADWorx, PDMS and Autodesk Revit.
End-to-end scanning solution
Topcon and ClearEdge3D provide the ideal end-to-end BIM modeling solution. Users first capture a point cloud with a Topcon instrument and rapidly process it with MAGNET Collage. The ClearEdge3D automated modeling and object-recognition software then completes the process by creating as-built documentation for construction verification.


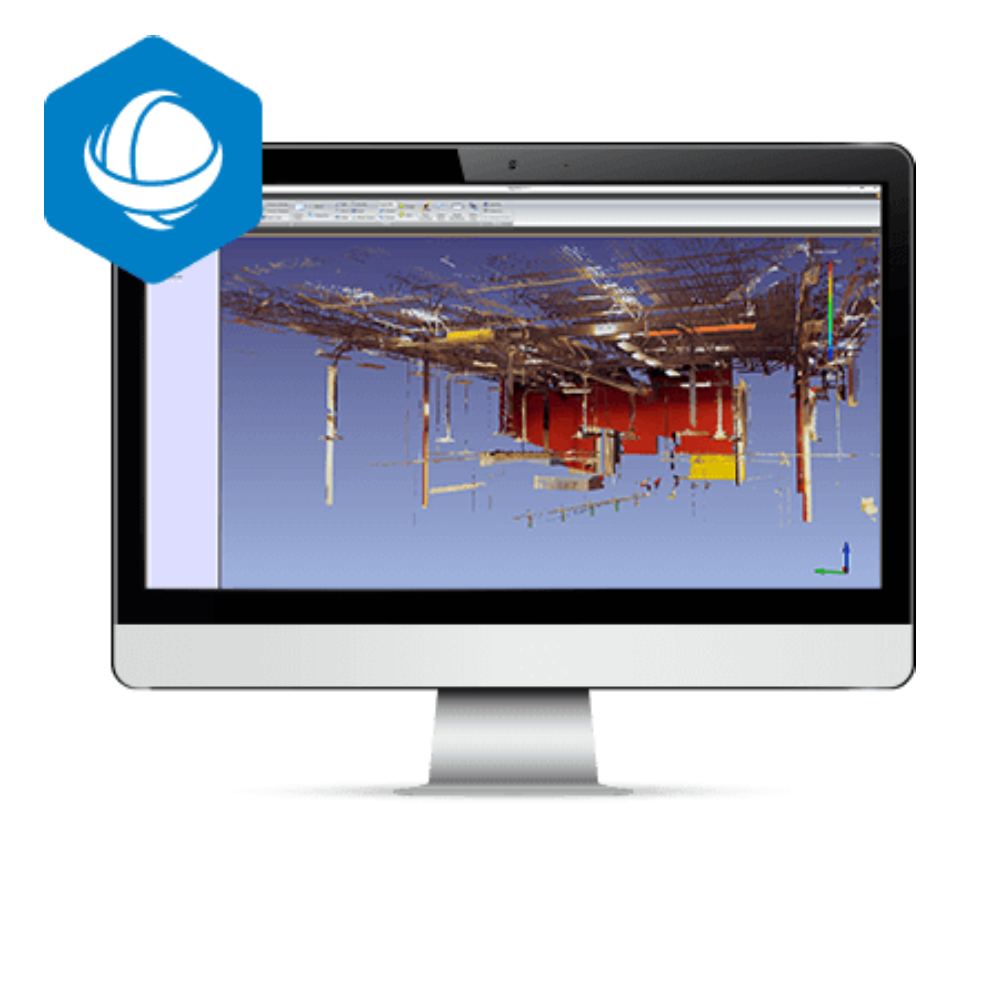
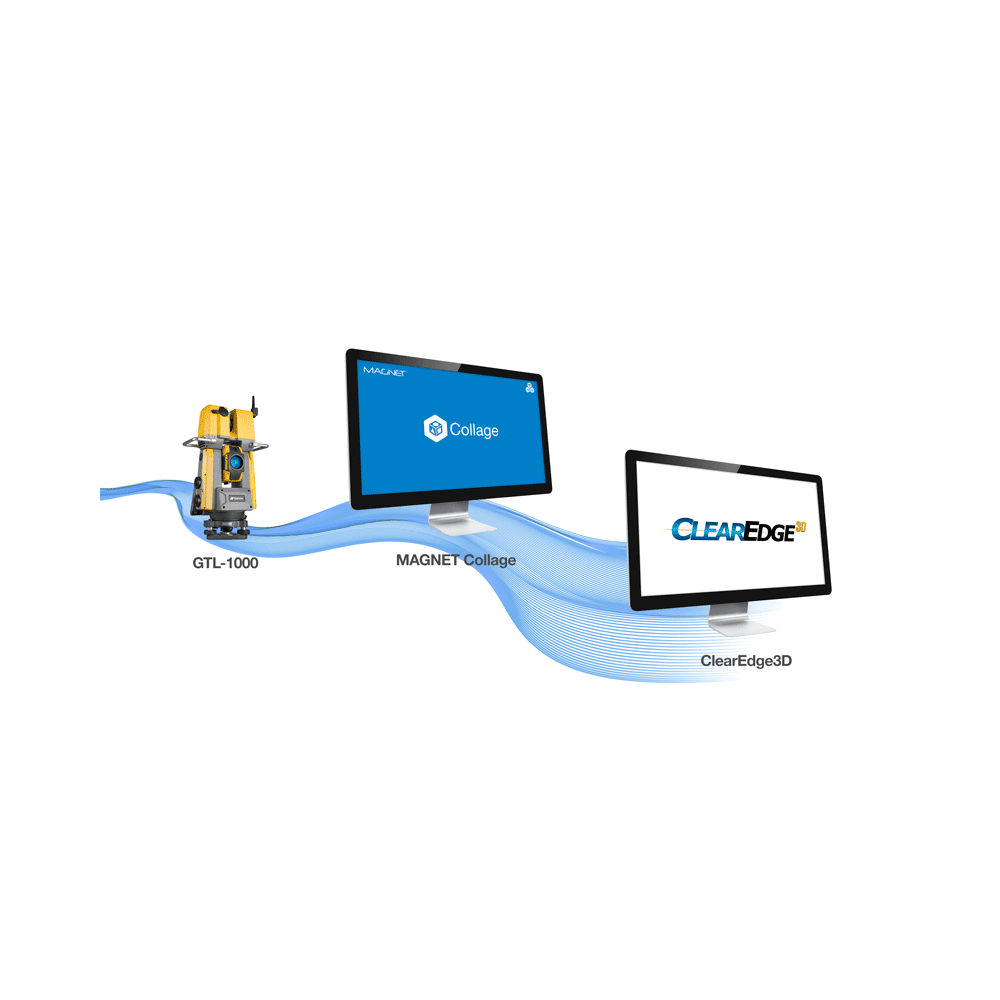
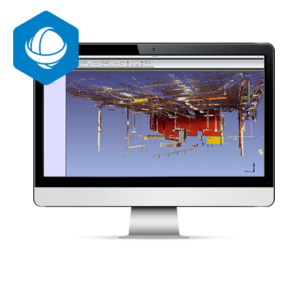
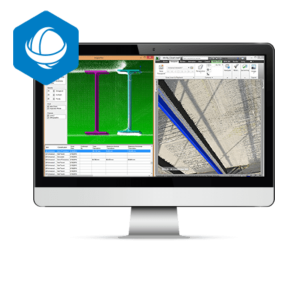
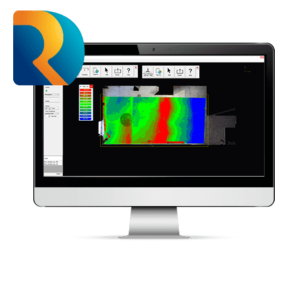
Reviews
There are no reviews yet.